
The construction of one’s home is a very personal and enriching process. Unlike prebuilt or cookie-cutter houses, custom construction makes it possible for owners to build a living environment that will reflect their individual vision, needs, and lifestyle. At Varian Construction, we believe bringing that vision to life means quality construction and attention to every detail. Here are the top reasons you should consider building a custom with Varian Construction:
Custom Design to Suit You
Arguably, one of the biggest advantages regarding a custom home is simply that you get to have it your way. Rather than trying to squeeze into a previously designed layout, a custom build allows you to tailor everything to you. From the onset of design, Varian Construction is working with you to ensure that every room, every detail, and every feature of your dream home has been designed for your unique needs and preferences.
Quality Materials and Craftsmanship
Quality materials and good craftsmanship are the minimum one should expect from a building that is well constructed. Varian Construction uses only the finest materials and superior craftsmanship on all projects they undertake. From the foundation to finishing touches, each and every aspect of a home built by Varian speaks volumes about quality and durability.
Energy Efficiency and Sustainability
Modern custom homes are built to be energy-efficient, using only sustainable building techniques that are advantageous for both you and the environment. Varian Construction uses state-of-the-art energy-efficient technologies and materials-from the use of existing windows for better insulation, to smart home systems that aid in efficient energy use inside your home. These measures enable you to cut down energy bills while greatly reducing any kind of carbon footprint.
Maximum Utilization of Space
When you invest in a custom-built home you can ensure that every square foot serves a purpose. And at Varian Construction, you never have to sacrifice function for form – or vice versa. Our experienced team designs each area of your home at Varian Construction with a great deal of thought that pays particular attention to functionality and comfort. Want a home office with the best lighting? A spacious family room that’s laid out just right for entertaining? We make each area as functional and pleasurable as possible.
Full Budget and Features Control
With Varian Construction, the glove truly fits. You are in total control in terms of budgeting. Rather than spend money on features you don’t need, put your money into what is important to you. And at Varian, you can invest your resources in what really matters: rich finishes in the kitchen, lavish bathroom fixtures, or top-of-line appliances. Our process is transparent, and open communication means you’re always informed of every step, with no surprises.
More Privacy and Flexibility regarding Location
For custom homes, there are more location options, as well as precise layouts, which better suit your style of living. From that secluded lot with your private natural views, to a family neighborhood, to a view overlooking the water- that perfect spot to be found or created through a custom build. Varian Construction has experience working in various locations to ensure your home complements and takes advantage of its surroundings.
Future-Proof for Long-Term Satisfaction
Varian Construction realizes that a custom home is a long-term investment, therefore our design work is performed considering present and future needs. We keep a focus on adaptability and foresight, allowing us to help you future-proof your home through the use of accessible design elements, spaces that grow with your family, or using technology that is easily updated to keep you relevant into the future. This makes sure that your home is functional and comfortable for years to come.
Hire a Contractor – Varian Construction
Based in Southwest Florida, Varian Construction has provided both residential and commercial building and remodeling services for over 30 years. Furthermore, owner Bill Varian is accredited as a Certified Graduate Remodeler (CGR), Certified Aging in Place Specialist (CAPS), and a Certified Green Professional (CGP), ensuring that your residential and/or commercial space will be built with both quality and care.
Fully licensed in Florida, Varian Construction can complete your renovation projects within your desired budget and timeframe. Varian uses CoConstruct to help schedule timelines, track financials, and as a platform for communication for homeowners so you can be confident that your project is in good hands.
Hire Varian Construction for your custom renovations; call 239.514.0103 or visit VarianConstruction.com.

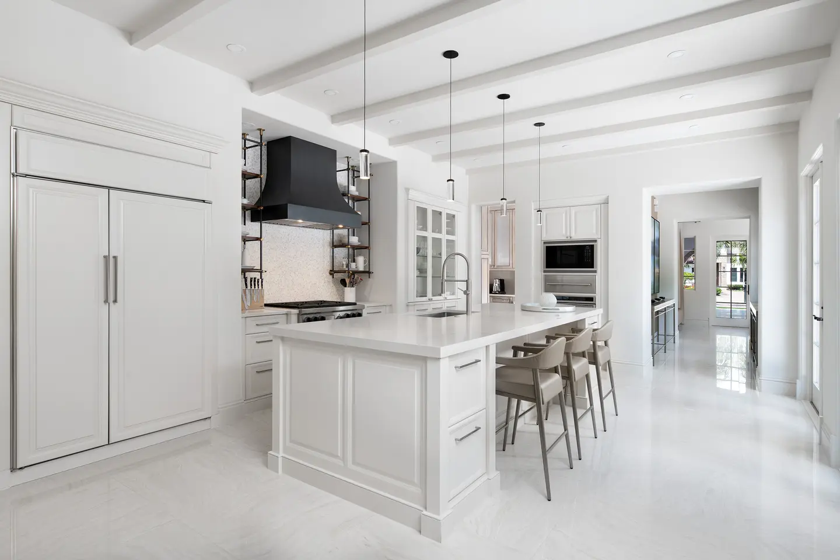
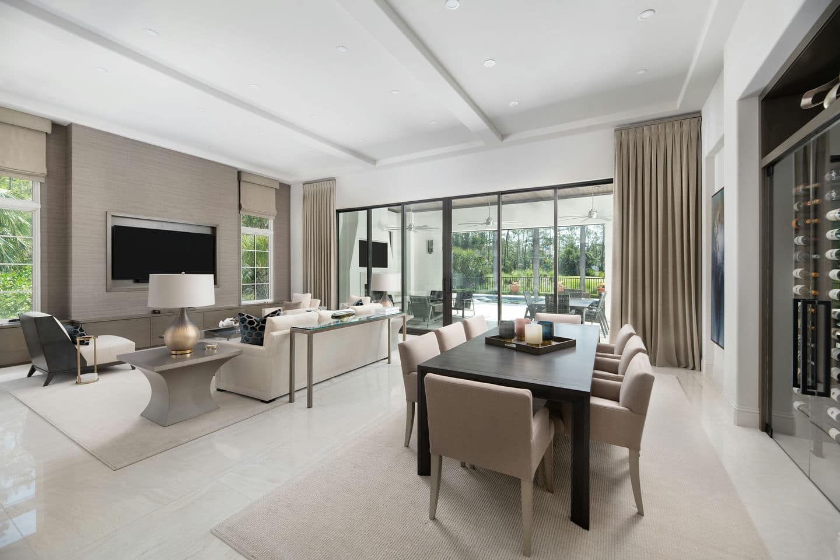
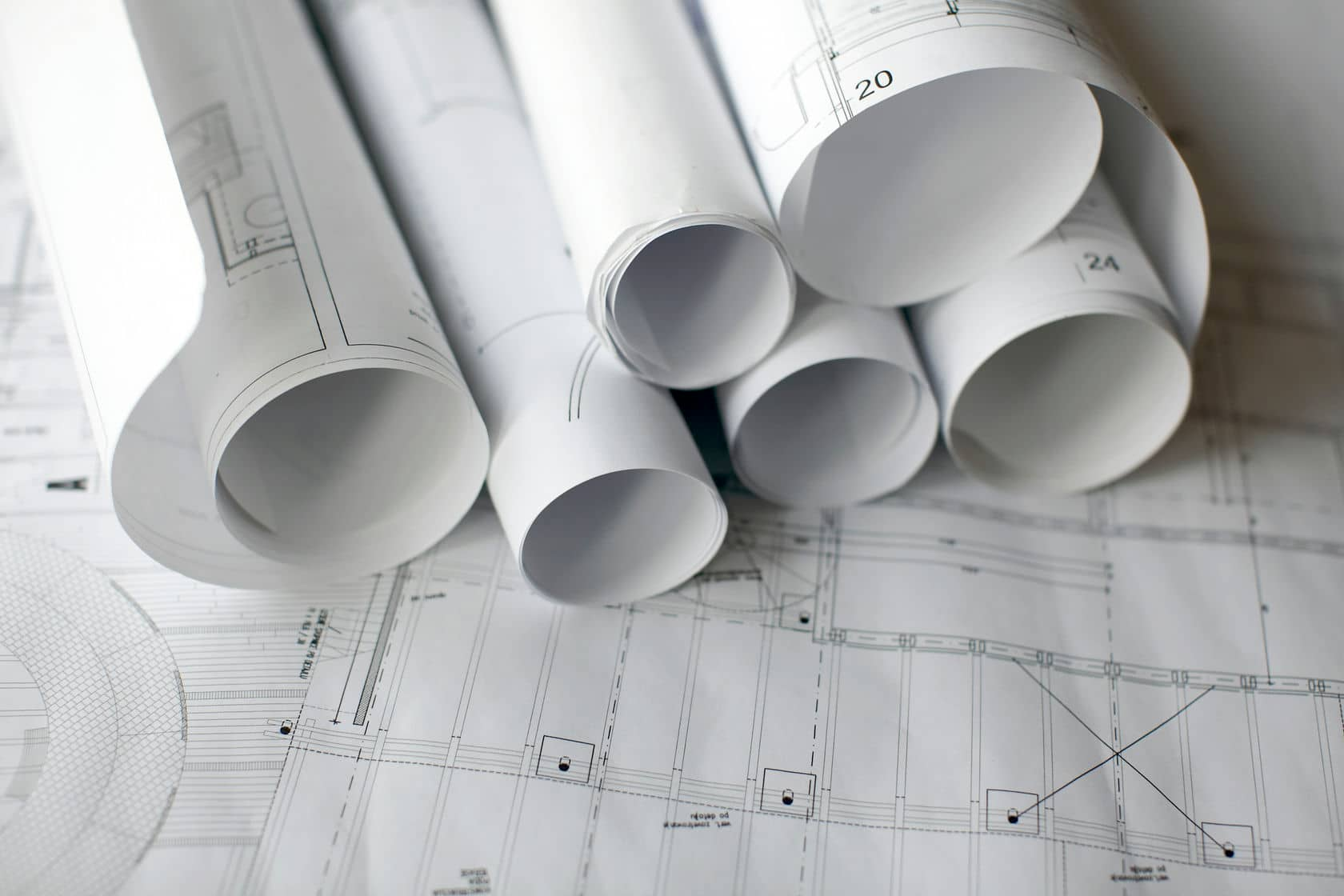
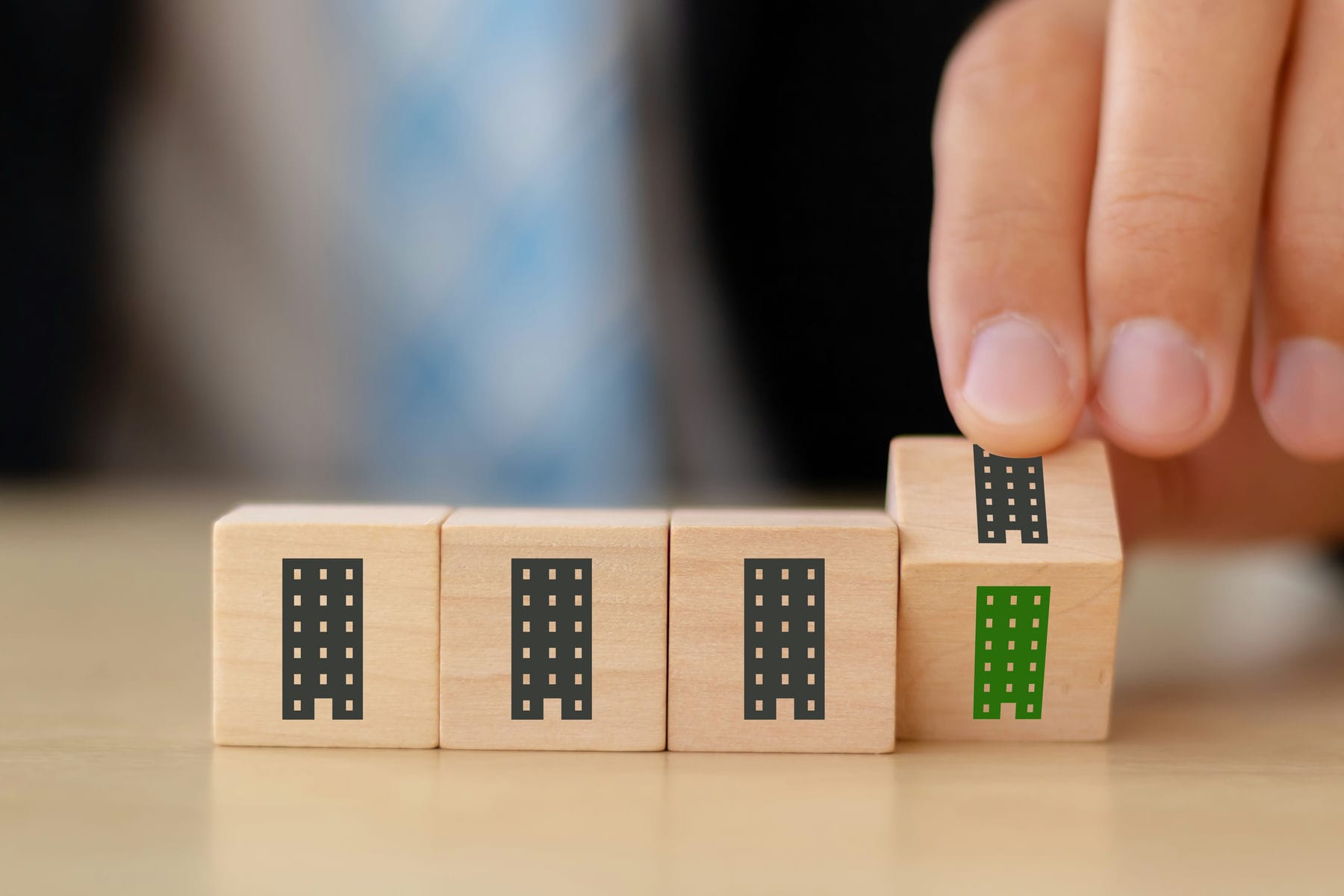
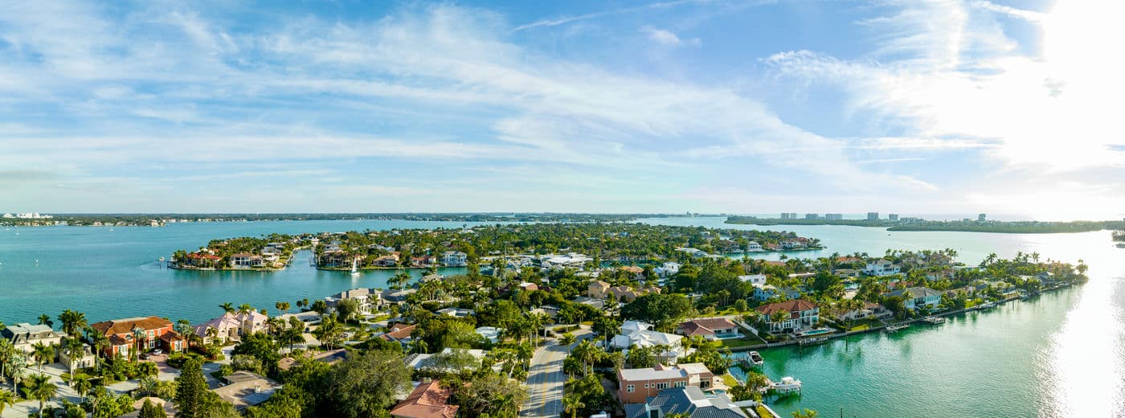
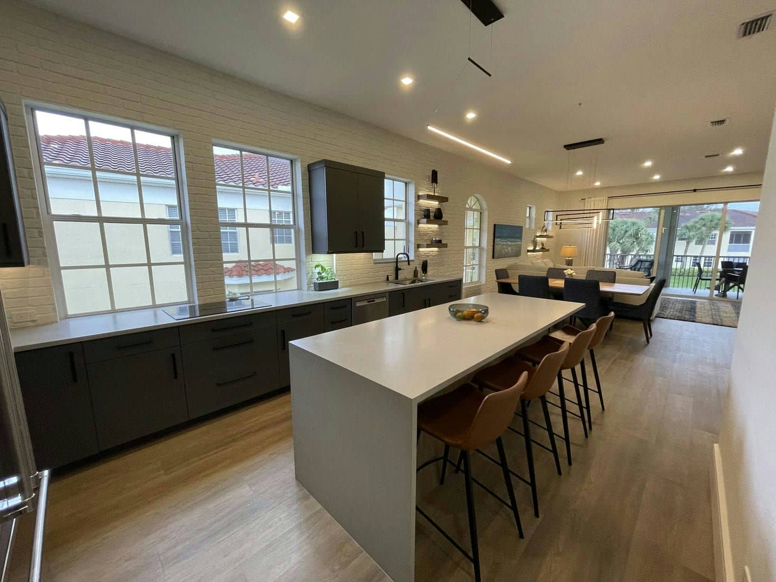
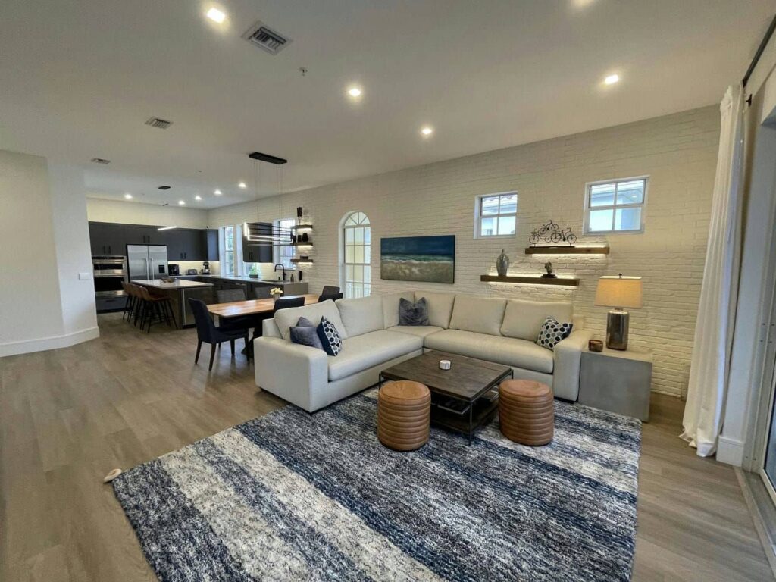
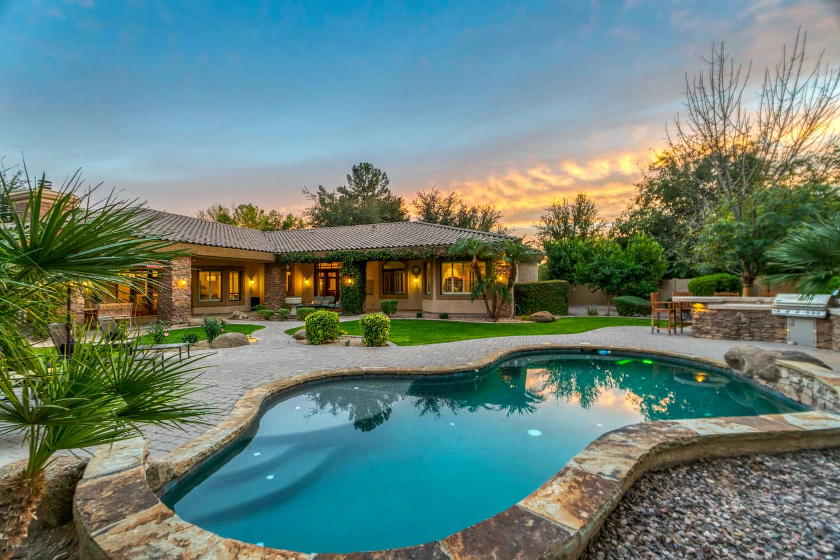
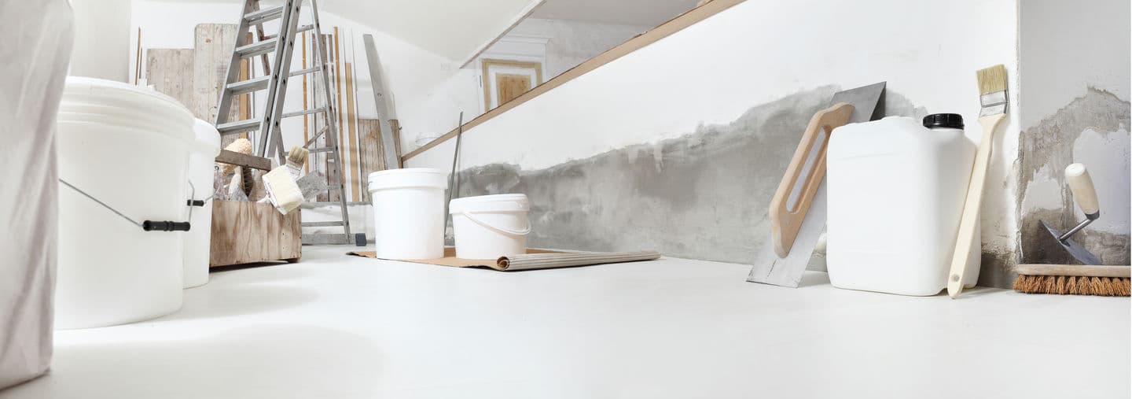
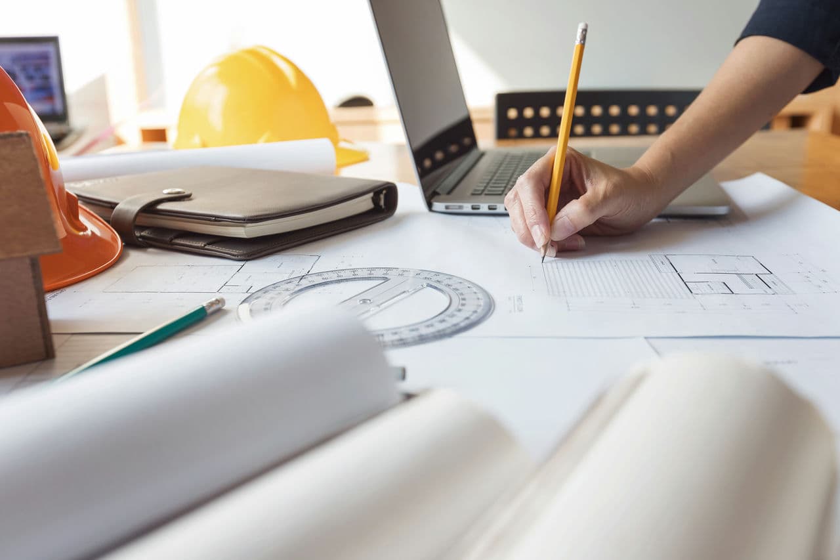
Recent Comments