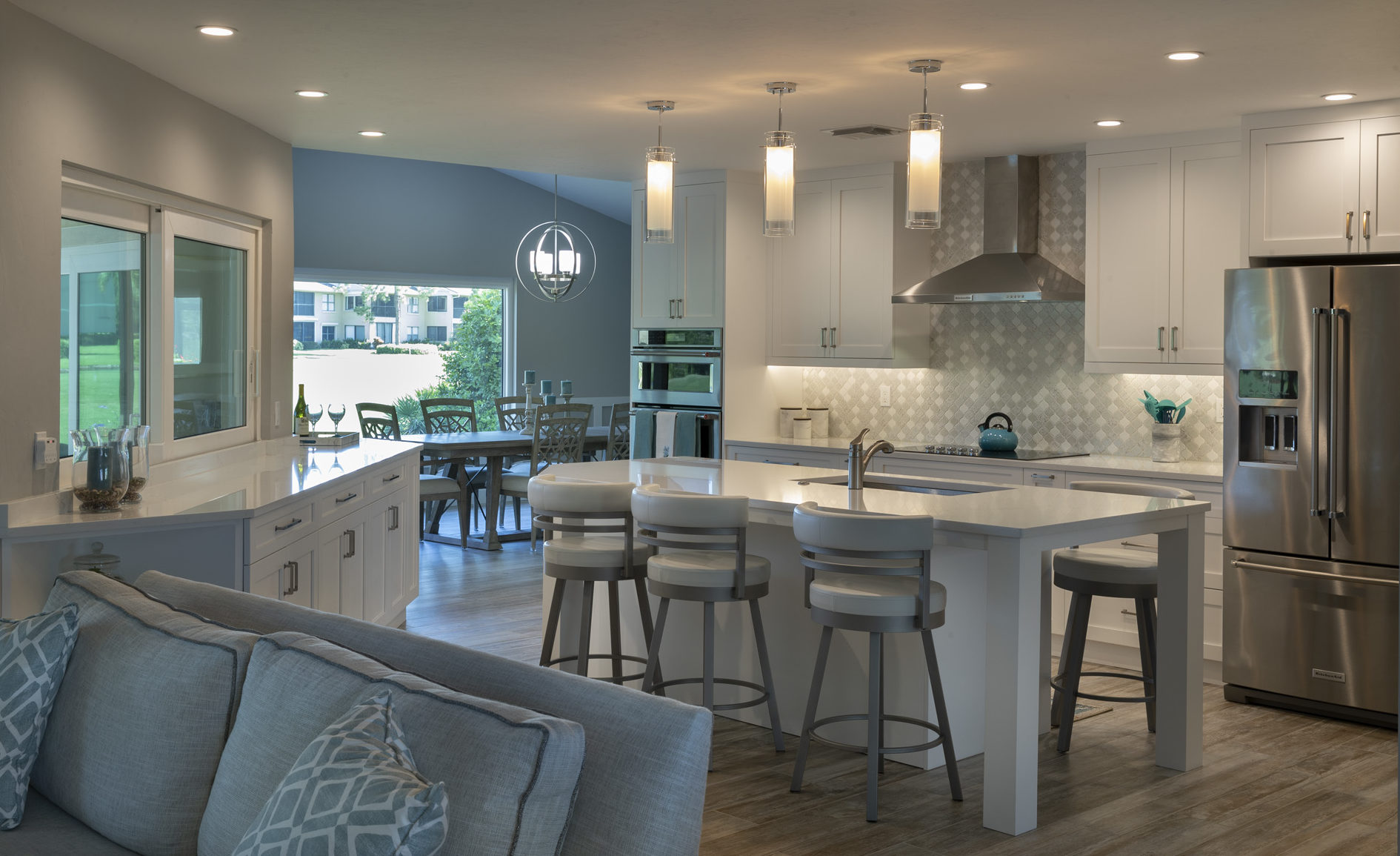
Whole-House Remodeling
Don’t tear it down. Bring it up to today’s standards with a whole house remodel by Varian Construction.

So, the dream home you built 20 years ago is showing its age. Cabinets are outdated. Flooring is worn and even some of the new upgrades you selected then are looking a bit old now.
At Varian Construction, we’ve been at the forefront of whole house remodeling projects for over 30 years. A sampling of our work includes opening up base floor plans to combine the dining, kitchen, and living areas into an open-concept plan. New flooring, larger base and casings, and a fresh coat of paint do wonders to lighten up previously dark rooms.
And while no one enjoys talking about hurricanes, recent storms such as Irma have educated us on the importance of new building codes which may include items such as new front entry doors and impact-rated windows, while also serving double duty as they help with the electrical efficiencies of your home. Other possibilities may include upgrading your electrical system to include a generator to keep you cool, your lights on and your food refrigerated following a storm.
Freshen up the outside of your home through stone accents and inlays, new decking around your pool, landscaping and lighting. The scope of our home remodeling efforts is limited only by your imagination.
Varian Process
-
Step 1 | Evaluation Phase
- Initial meeting and evaluation of project
- Discuss wants and needs and evaluate residence/commercial space
- Research zoning requirements and any deed restrictions that may affect the proposed project
- Obtain site survey for additions
- Prepare preliminary plan
- Prepare preliminary budget
-
Step 2 | Design Phase
- Complete Construction documents including specifications and drawings
- Hire design professional for engineering requirements
- Formalize finish schedule
- Solicit bids from trade contractors and suppliers
- Prepare final budget for contract
-
Step 3 | Construction Phase
- Enter into construction agreement
- Set start date and finalize timeline
- Obtain building permit and file all necessary paperwork with county and/or city
- Complete project based on specifications
-
Step 4 | Completion Phase
- Receive final building inspections
- Obtain certificate of completion
- Review final punch list and complete
- Close out and final billing
- Client satisfaction survey
- Final completion photography
- 30-day follow-up visit
- One-year follow-up visit
