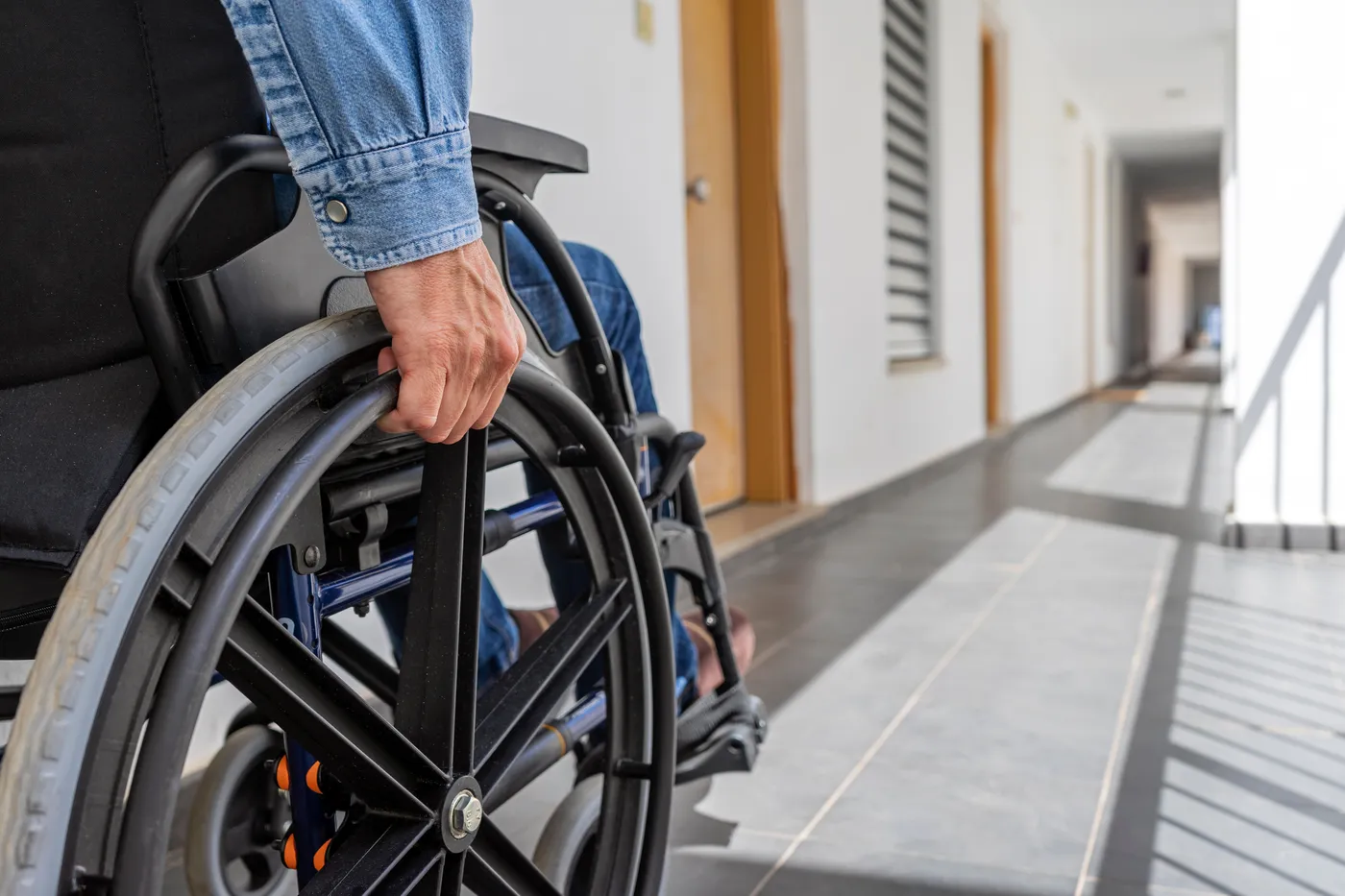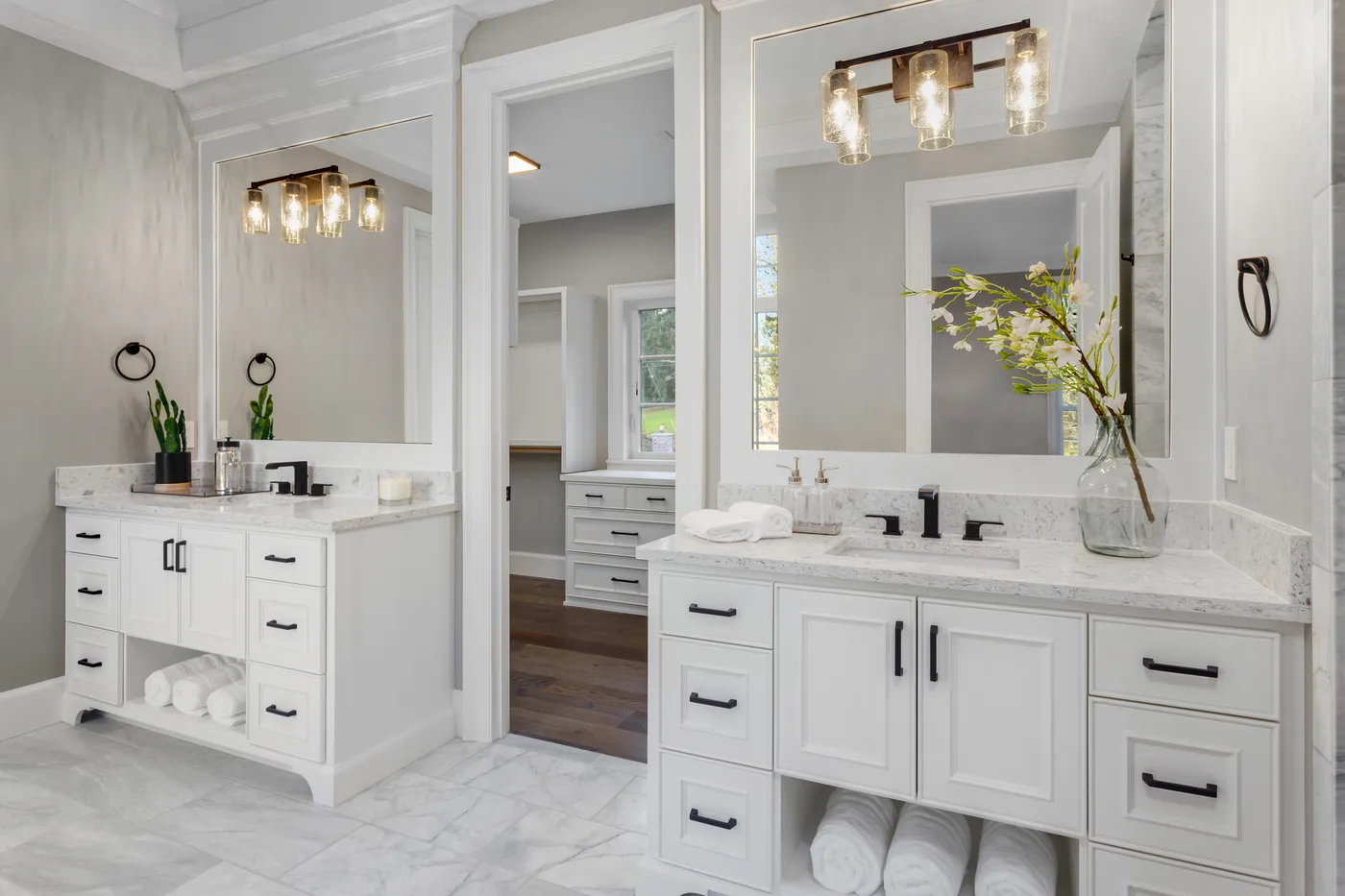
Accessibility remodeling has become a big priority in home design, with more and more people deciding to age in place comfortably or modify their homes for family members with disabilities. Whether accessibility remodeling is for your own perceived needs in the future or to welcome a loved one into your space, doing so will help make your home safe, functional, and inclusive of every age and ability.
At Varian Construction, we believe every home should be an oasis of comfort and ease for its inhabitants no matter their physical limitations. Here’s how we approach accessibility in home remodeling and the important features that can make your home inclusive to all.
Accessibility Home Remodeling: What Is It?
Accessibility home remodeling involves designing or retrofitting a residence to be usable by people of all abilities. That would include access for those impairments related to mobility, vision, hearing, or cognitive functions, incorporating features that enable safety and independence.
Whether you’re adapting one room or doing a whole-home remodel, there are plenty of ways to make your space more accessible: from wider doorways to smart home technology.
Key Features of an Accessible Remodel
- Wider Doorways and Hallways: This tends to be some of the easier modifications that can be made to a home and can have a significant impact on a home’s accessibility. Hallways and doorways should be wide enough in order to allow passage for a wheelchair or walker. Standard doors are often too narrow for a person using a mobility device and should measure at least 36 inches for passage in and around the home.
- Zero-Threshold Shower: Bathrooms are one of the priority areas for remodeling with a focus on accessibility. By removing the barrier of stepping over a threshold into the shower, a zero-threshold or walk-in shower-minimizes the opportunity for falls and facilitates an easier, more independent bath for those with mobility issues. Adding a built-in bench, handheld showerhead, and grab bars further enhances the safety factor and convenience.
- Grab Bars and Handrails: Installing grab bars in specific areas, such as bathrooms, hallways, and stairways, provides additional support and balance required in these areas. This relatively simple adjustment can help to prevent falls and give residents or guests an added level of confidence as they navigate their home. Secondarily, it is crucial that staircases have handrails on both sides of the staircase for extra balance.
- Adaptive Countertops and Cabinets: Adaptive countertops and drop-down cabinets can be installed in both the kitchen and bathroom for various levels of mobility. Wheelchair users find access quite easy with lower countertops and appliances, while drop-down shelving provides easy access to storage.
- Lever Handles and Smart Technology: Replace traditional doorknobs with lever handles, which can be so much easier to turn, especially for those with arthritis or poor hand strength. Adding smart home technology can make all the difference in accessibility. Voice-activated lights, thermostats, and door locks eliminate fumbling over switches and buttons, making life easier.
Universal Design: A Holistic Approach to Accessibility
Whereas accessible remodeling will generally focus on targeted mobility or physical needs, universal design is generally more overall in approach to space functionality from any and every perspective of age, size, and ability. Universal design incorporates elements that provide frictionless accessibility to all individuals without requiring special accommodations. Some of the principles applied in universal design include:
- Open floor plans that allow for easier flow and navigation of individuals in mobility devices
- Anti-slip floorings help reduce the risk of falls among any age group
- Proper lighting can ensure brightness in rooms and make it easier for persons with impaired vision or age-related eye conditions
In Varian Construction, we take universal design to a whole new level for every remodeling we undertake to keep your house both functional and beautiful.
Why Invest in Accessibility Remodeling?
There are plenty of good reasons to invest in an accessibility remodel. For the aging homeowner, such a remodel allows for independence and dignity while remaining in the home they love. For families, it will create an inclusive environment where young children and elderly relatives can equally thrive.
In addition to this personal gain, accessibility remodeling often improves the market value of a home. More and more homeowners are looking to buy homes that are future-proofed for aging in place or already have accessible designs.
Hire an Accessible Remodel Partner – Varian Construction
Based in Southwest Florida, Varian Construction has provided both residential and commercial building and remodeling services for over 30 years. Furthermore, owner Bill Varian is accredited as a Certified Graduate Remodeler (CGR), Certified Aging in Place Specialist (CAPS), and a Certified Green Professional (CGP), ensuring that your residential and/or commercial space will be built with both quality and care.
Fully licensed in Florida, Varian Construction can complete your renovation projects within your desired budget and timeframe. Varian uses CoConstruct to help schedule timelines, track financials, and as a platform for communication for homeowners so you can be confident that your project is in good hands.
Varian Construction is here to help you design your space from bathroom remodels to whole-home renovations to be safe, functional, and stylish. Our team understands the unique challenges of accessibility remodeling and is committed to creating homes that work for every stage of life.
Hire Varian Construction for your accessible remodels; call 239.514.0103 or visit VarianConstruction.com.


Recent Comments